Bramcote College's New Build
We are delighted that we can share plans and digitally created images of our proposed new build.
The new school will be fully equipped for a 21st-Century school curriculum, will sit at the centre of its community, and will be built to the highest standards with sustainability and efficiency in mind. It will include purpose built and modern facilities for all subject areas, including science labs, technology rooms, theatre and drama space and sports facilities, and will provide access to the wider community outside school hours. It will also have a dedicated 6th Form area and up to date IT infrastructure.
The funding for the build is from the proceeds of the sale of our unused playing fields adjacent to Coventry Lane, transferred to the White Hills Park Trust from Nottinghamshire County Council. Avant Homes are preparing a full planning application for the land to agree designs for a residential development, and have launched a virtual exhibition and a chance to provide feedback before the application is submitted. The virtual exhibition, showing the site, contextual analysis, proposals and FAQs, can be accessed here.
Lean, Clean, Efficient and Sustainability Focused
The new build design meets the Department for Education's sustainibility targets, built to low-carbon and climate-resilient standards. Energy efficient building fabric will reduce heat loss, and solar performance glazing will reduce heat gain to reduce the need for air conditioning. All ICT rooms (that generate heat from equipment and suffer from sunlight sining on computer displays) will be designed to face north. The facade design and use of internal lightwells ensure optimum daylight usage, helping to reduce the need for constand artificial lighting.
Connected and Fast
The design meets Department for Education technology standards for cabling, switches and connectivity.
A Place of Pride
The new buildings and facilities will be a place of pride for our school and our local community. Designed with looks in mind, the new buildings will be a facility to be proud of, shielded from Moor Lane using the trees lining our existing main drive. Looking modern and in-keeping with the local area, natural colours complement the leafy surroudings of our park-side site.
A Place of Learning
Our new school will be modern and fit for purpose for 21st century learning, enrichment activities, and future use.
Leading Design and Expert Construction
The design of the build has been conducted in collaboration with Arc Partnership, a local expert team who have delivered over 1000 high value (£16m+) projects since being established in 2016 as a joint venture between Nottinghamshire County council and SCAPE. SCAPE is a public sector organisation, dedicated to creating efficiency and social value, and their frameworks ensure projects are delivered to the highest standard.
Construction and demolition will be carried out by Morgan Sindall, a UK leader in the construction of educational facilities creating inspiring buildings and environments to enhance communities.
STRI is the world's leading sports surface solution provider, helping the school to deliver a fantastic fit-for-purpose all-weather sports area designed and marked out to Sport England specifications.
Plans and Layout
Please use the drop-down sliders below to view plans and more information.
Past Communications and Information
All our public communications regarding the new build project, to parents and to the wider community, are available to read in a blog in the news section of The White Hills Park Trust's website: Building News | The White Hills Park Trust
Building News | The White Hills Park Trust

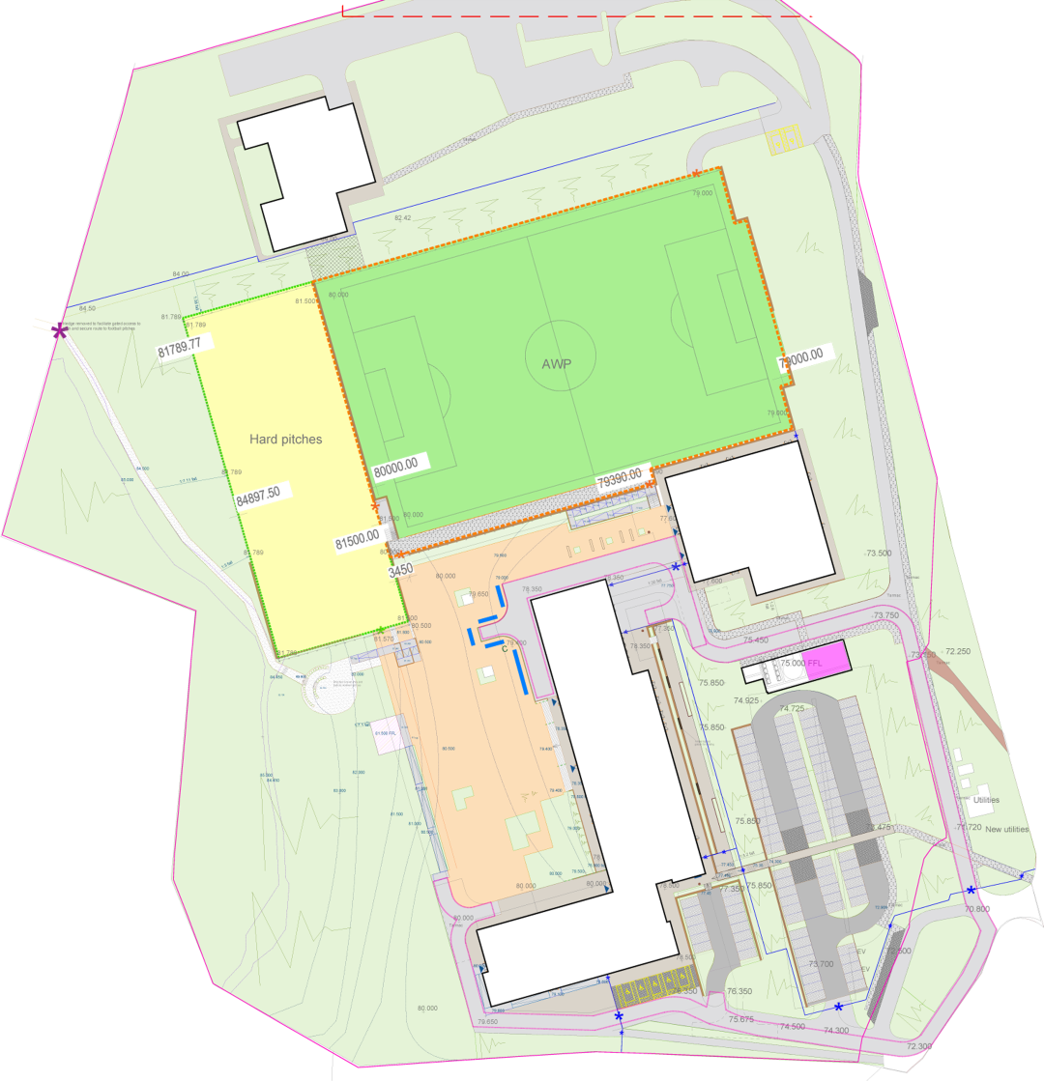
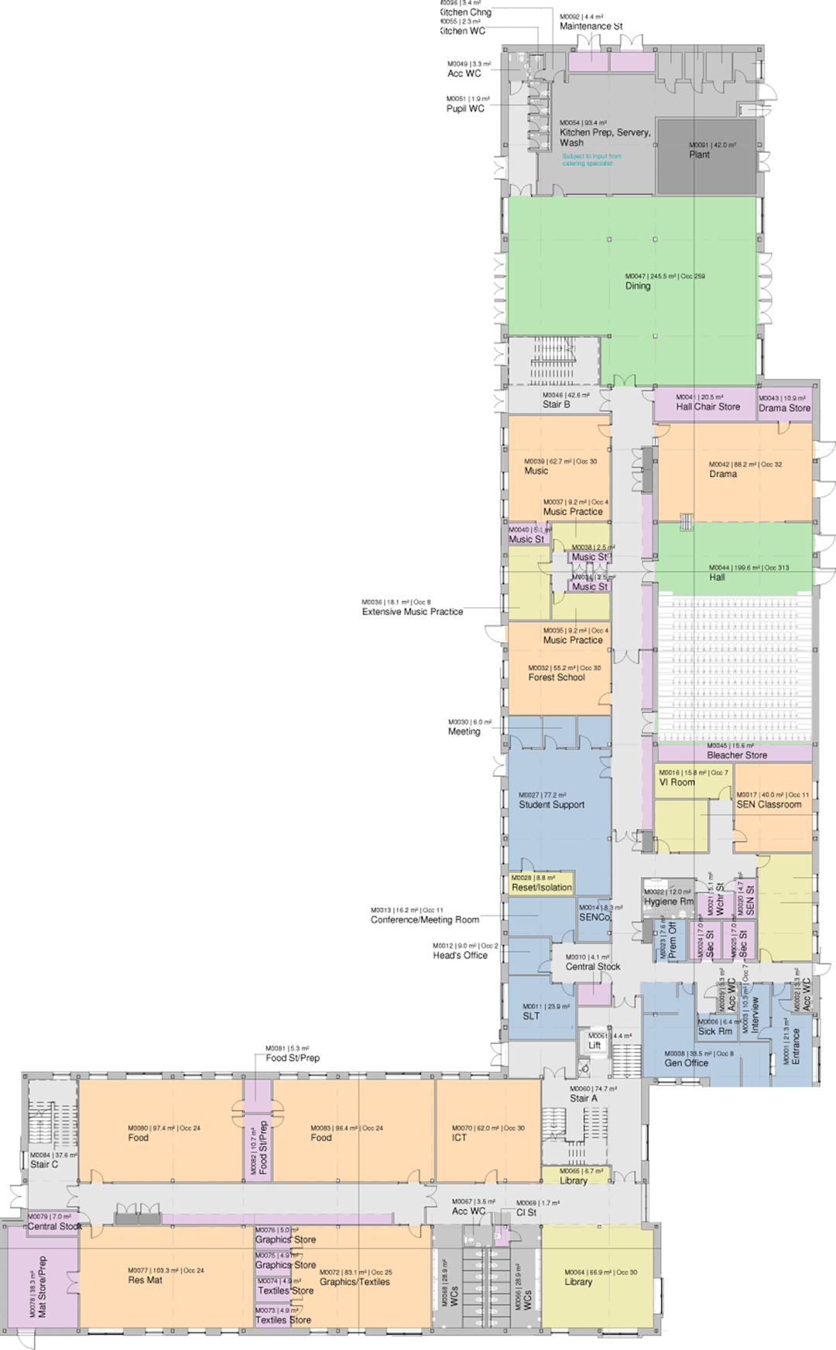
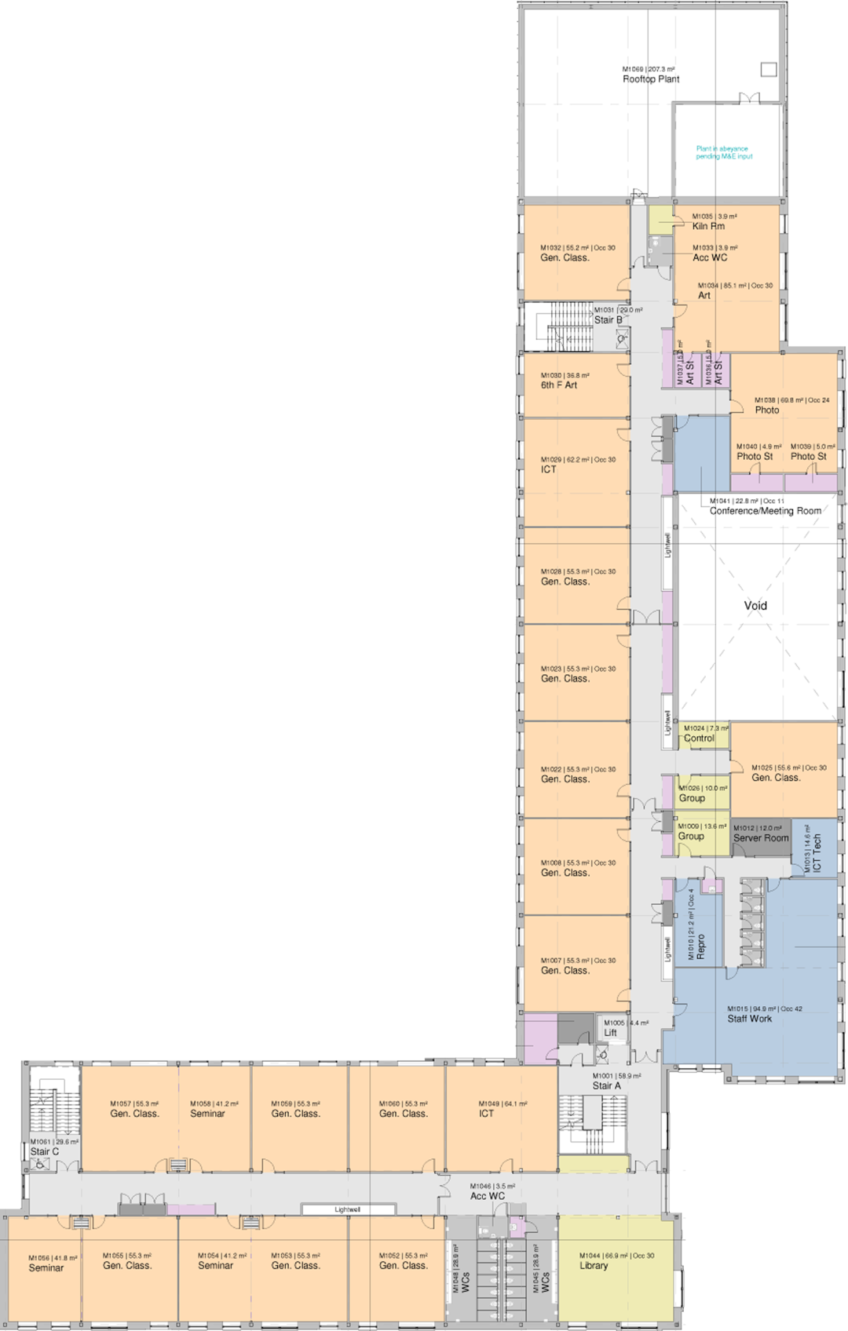
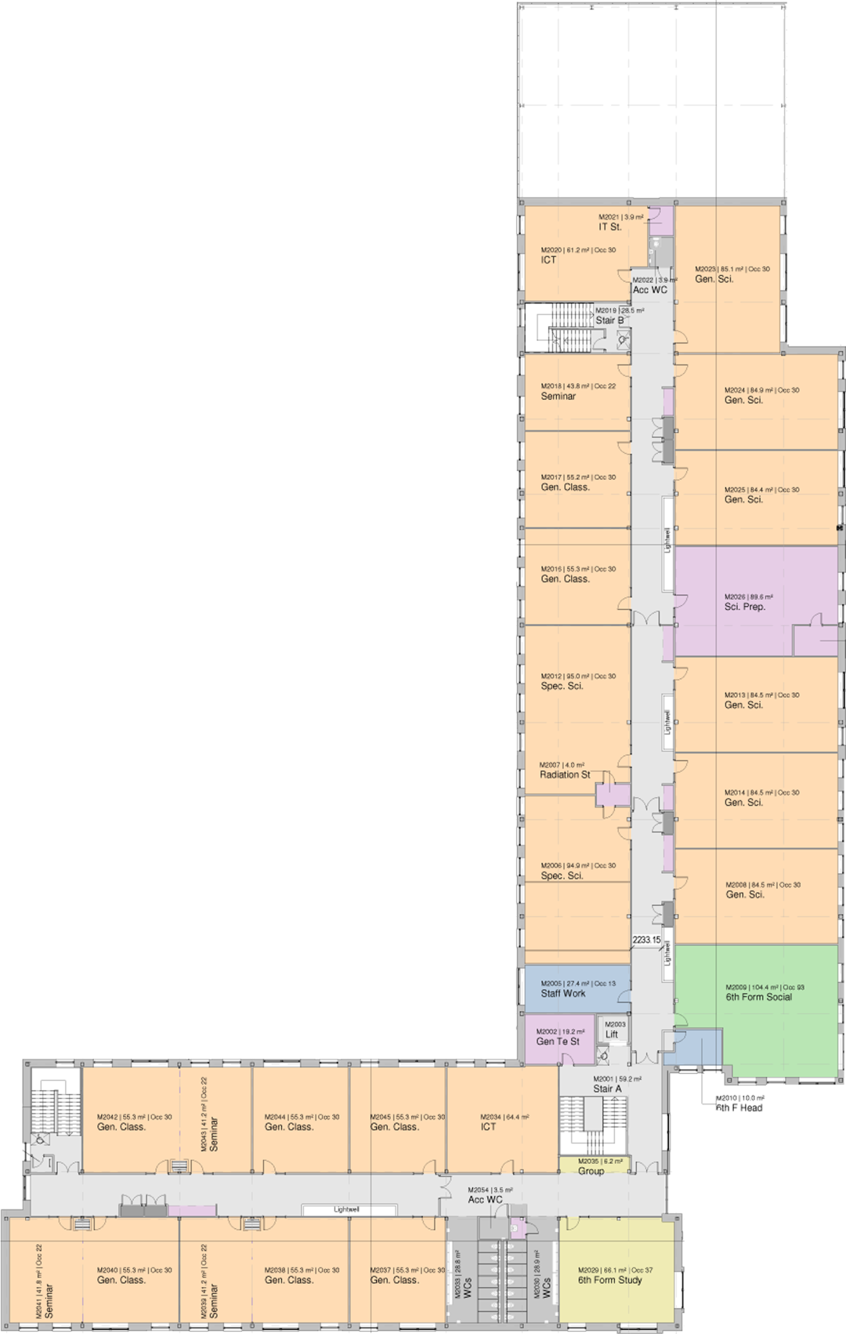
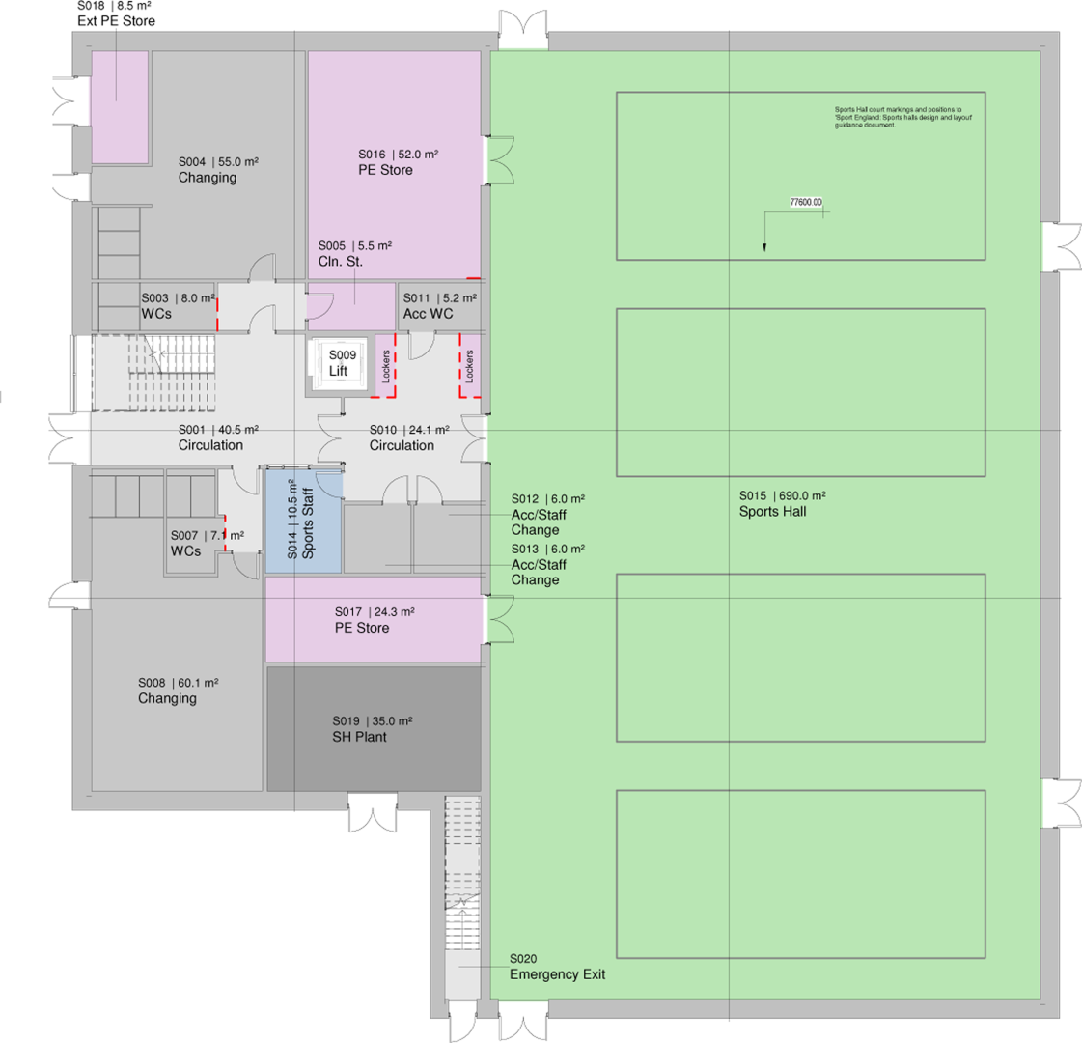
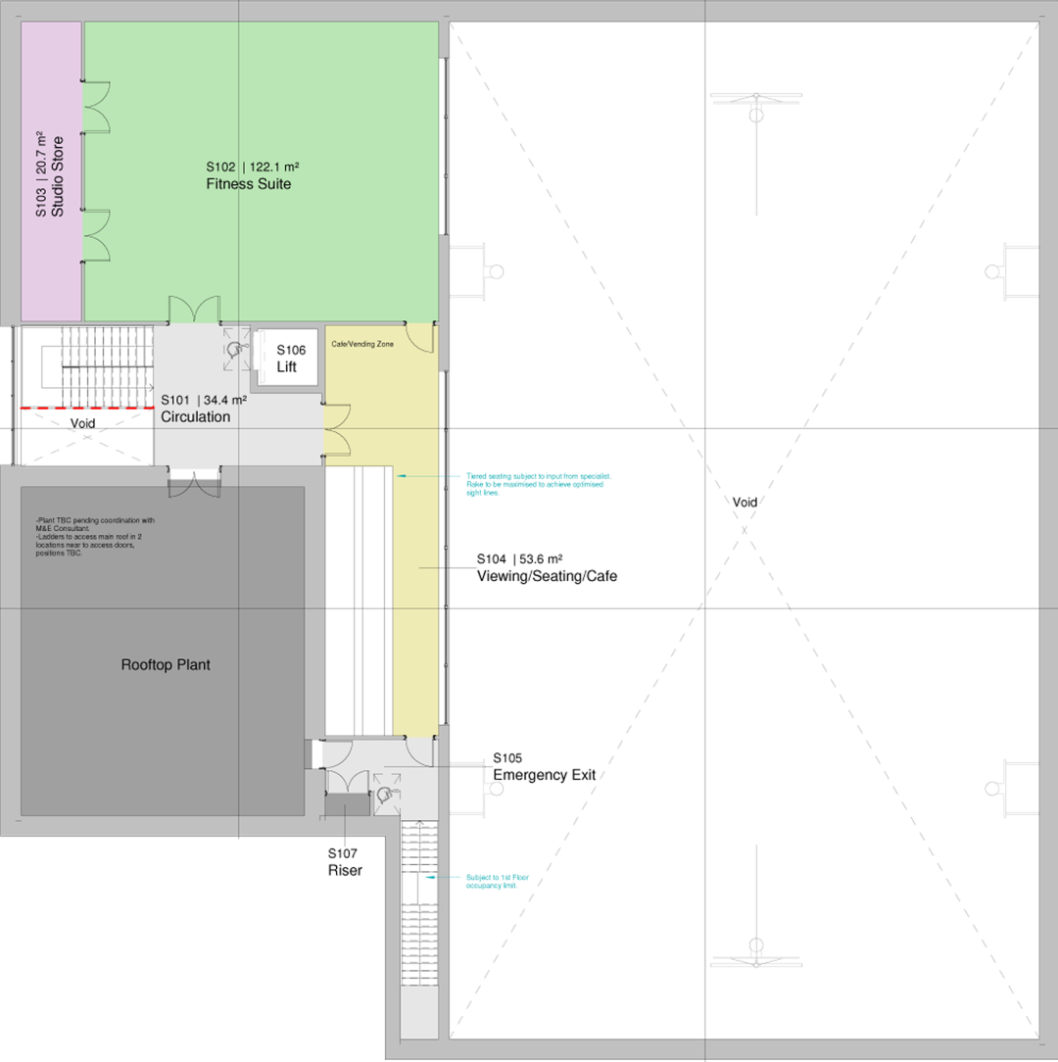
.jpg)
.jpg)
.jpg)
.jpg)
.jpg)
.jpg)
.jpg)
.jpg)
.jpg)

